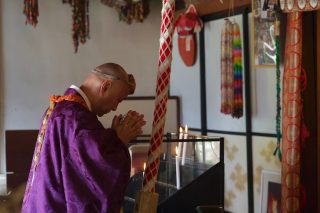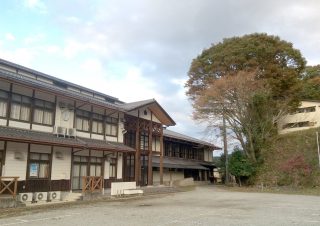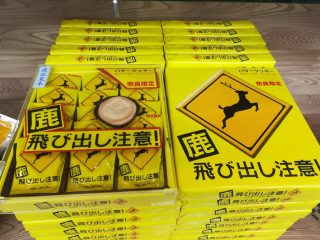“Yoshino Station” is the last station on Kintetsu Yoshino Line bound for Yoshino and the gateway to Mt. Yoshino, which is famous for its cherry blossoms.
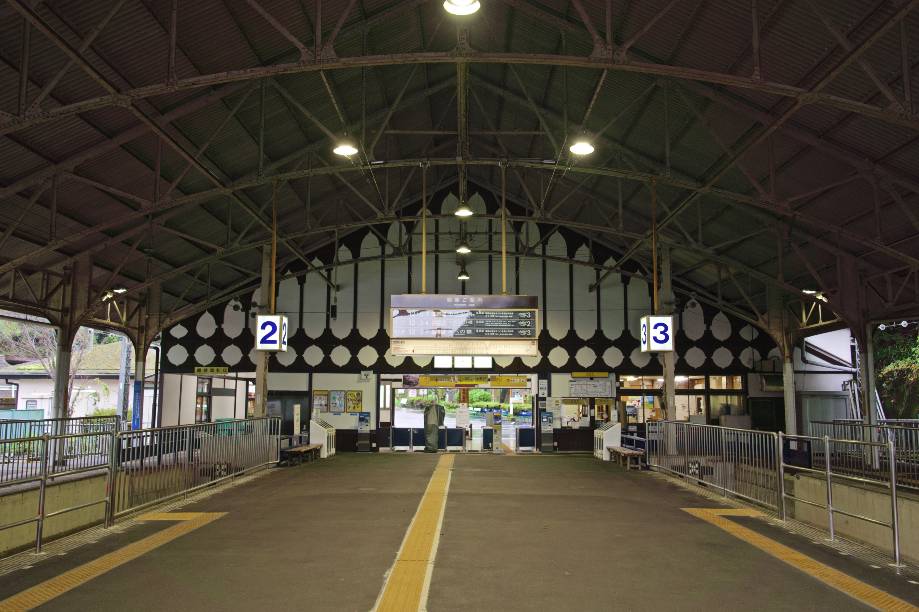
After getting off the train at Kintetsu Yoshino Station, if you look up a little from the train platform, you can see a Howe Truss built with a steel frame in the upper part of the platform and a continuous arch on the wall above the ticket gate that resembles an Islamic design.
After going out through the ticket gate and looking back, you can see that it is a “Yamato” building ( typical Japanese private house architecture) and it blends into Mt. Yoshino’s landscape without any discomfort.
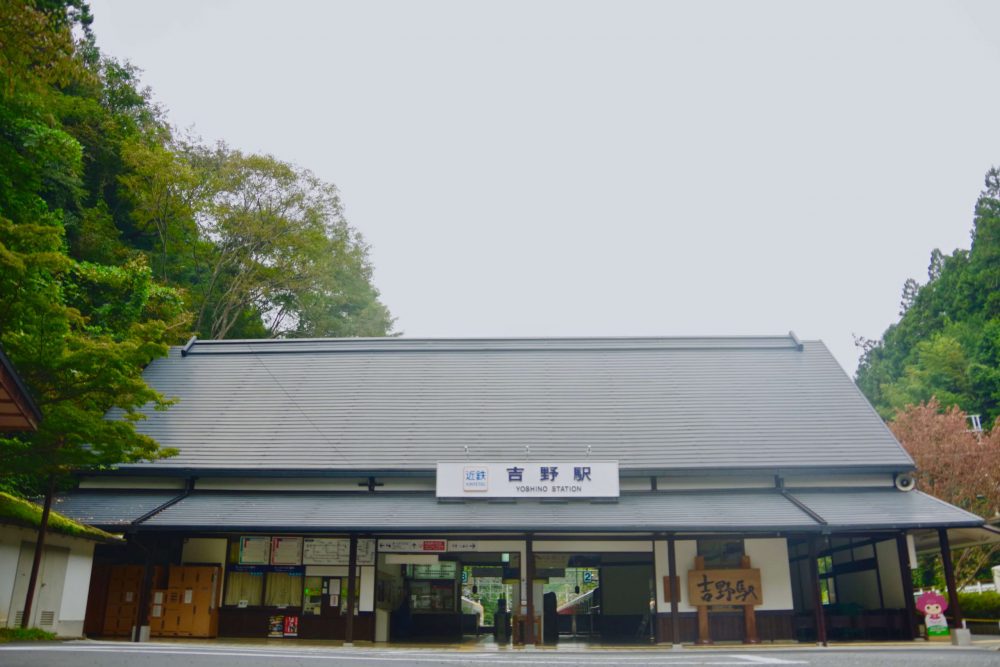
If one looks at the popular Kintetsu Railway limited express “Blue Symphony” train, they may notice that the gold emblem on the classical car body incorporates the wall design of the upper part of the ticket gate at Yoshino Station. This design is furthermore casually used inside the vehicle as well.
Yoshino station was designed by an architect by the name of Heitaro Iwasaki.
According to Tomo’o Kawashima’s book “The Work of Heitaro Iwasaki”, Heitaro Iwasaki was born in Shimoichi Town (located next to Yoshino Town) in 1868 and studied architecture at the Yoshino Business School (now Yoshino High School).
After that, he studied under two architects, Go’ichi Yamada and Sue-kichi Kame-oka (two indispensable figures when talking about modern Japanese architecture), and flourished in Nara from the Taisho era(1912-1926) to the early Showa era(1926-1989).
As a creator of “modern Japanese style architecture” using traditional techniques and designs, he left behind many examples of his work throughout Nara. For example, he designed the Nara Prefectural Governor’s Office and House, Nara Women’s University’s Saho Hall, Unebi High School, the Tenri-kyo Shikishima Grand Church, several branches of Nanto Bank, and other buildings as well.
In the early Showa period, the infrastructure (railroads, etc.) that formed the foundation of Yoshino was constructed, and Heitaro Iwasaki had been involved in it’s design. The reason being that Heitaro Iwasaki was an official building engineer for companies such as “Yoshino Railway” and “Yoshino Bank,” which were very influential in Yoshino at the time, and had connections with many important historical figures of Yoshino.
Some buildings designed by Heitaro Iwasaki, such Kintetsu Yoshino Station, still remain standing in Yoshino. In addition to Yoshino Station, he also had a hand in designing the grounds of Yoshinojingu Station and Yamato-Kamiichi Station. Though he has many outstanding designs, I would like to introduce a building that is considered to be the pinnacle representation of Iwasaki’s work in Yoshino.
This particular structure is located atop a cliff face in Mt. Yoshino, the World Heritage designated area famous for its cherry blossoms and the massive Kinpusen-ji Temple complex
The building is called “Haku-un-so” and was a villa of Senji Sakamoto, the past president of Yoshino Railway (now Kintetsu Railway) and a business leader who represented Yoshino in the Taisho era. It consists of a main house, tea room(guest room), and manager’s house.
Designed by Heitaro Iwasaki, it was completed in 1928. It is currently maintained by the Yoshinoyama Hoshokai, which is a public interest incorporated foundation set up for the purpose of preserving the cherry blossoms and cultural properties of Mt. Yoshino. In 2013, it was designated as a Tangible Cultural Property (building) of Nara Prefecture under the name of “Sakamoto Senji Bettei Hakuunso”.
Many people visit Mt. Yoshino during the cherry blossom season when the entire mountain is covered in pale pink, but when you step into Haku-un-so, the lively noise of the surrounding area becomes quiet, and you feel as though you were somehow transported back to the Showa era of Japan. Here too, you can see a design that fuses traditional Japanese Sukiya (tea room) architecture with the new European architecture of the time. Tatami mats are laid in the entrance and elegant, wooden-floor hallways branch around the complex with huge glassdoor windows that allow occupants to reach the balcony at certain points. The basement is made of concrete because it is built on a cliff.
The surrounding trees have grown to a point where they are now obstructing the view, but at the time of its construction, a mysterious sight of low hanging clouds over the landscape could often be seen from the complex.
As mentioned before, it is now a Designated Cultural Property of Nara Prefecture, but this does not mean that it only exists for preservation. The “Sho-no-kai” council, which is made up of landlords from Mt. Yoshino accommodation facilities, sometimes hold tea parties at Haku-un-so wherein visitors can enjoy the history and culture of Mt. Yoshino.
Yoshino’s interesting architecture is not just limited to the work of Heitaro Iwasaki, as there are also many structures known as “Yoshino buildings” for their unique style and suitability for ridgeline construction as there are very few flat areas in Mt. Yoshino. These houses look like regular, one or two-story buildings from the front, but there are actually underground floors that are built below, following the land downhill over the mountainside. It is common for the first floor to be a storefront, with the basement being a space for the family. This way of building creates a unique townscape in Mt. Yoshino.
The architecture that Heitaro Iwasaki left behind in Yoshino reflects the rich history and culture of Yoshino, motifing shrines and temples such as Zao-do Hall of Kinpusen-ji Temple and incorporating local housing designs along with western-style designs.
I encourage everyone to observe for themselves how the work of Heitaro Iwasaki still blends in naturally with current-day Yoshino.

